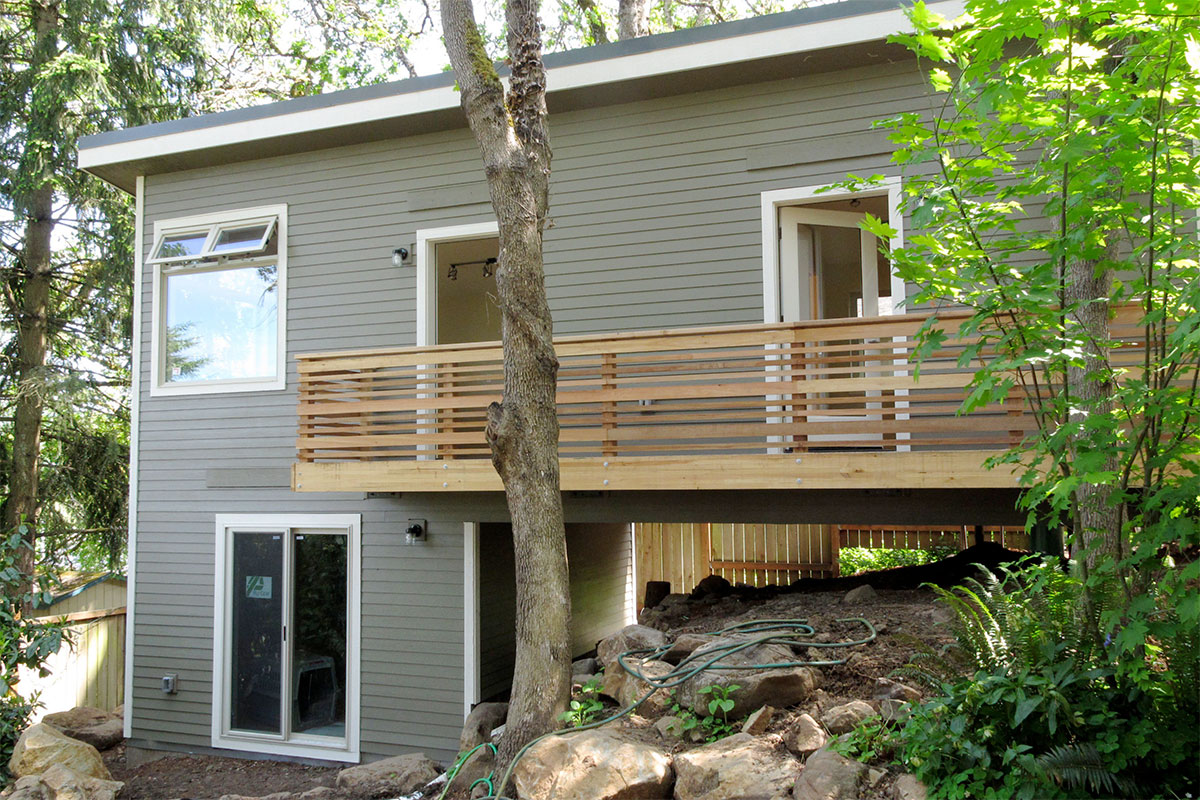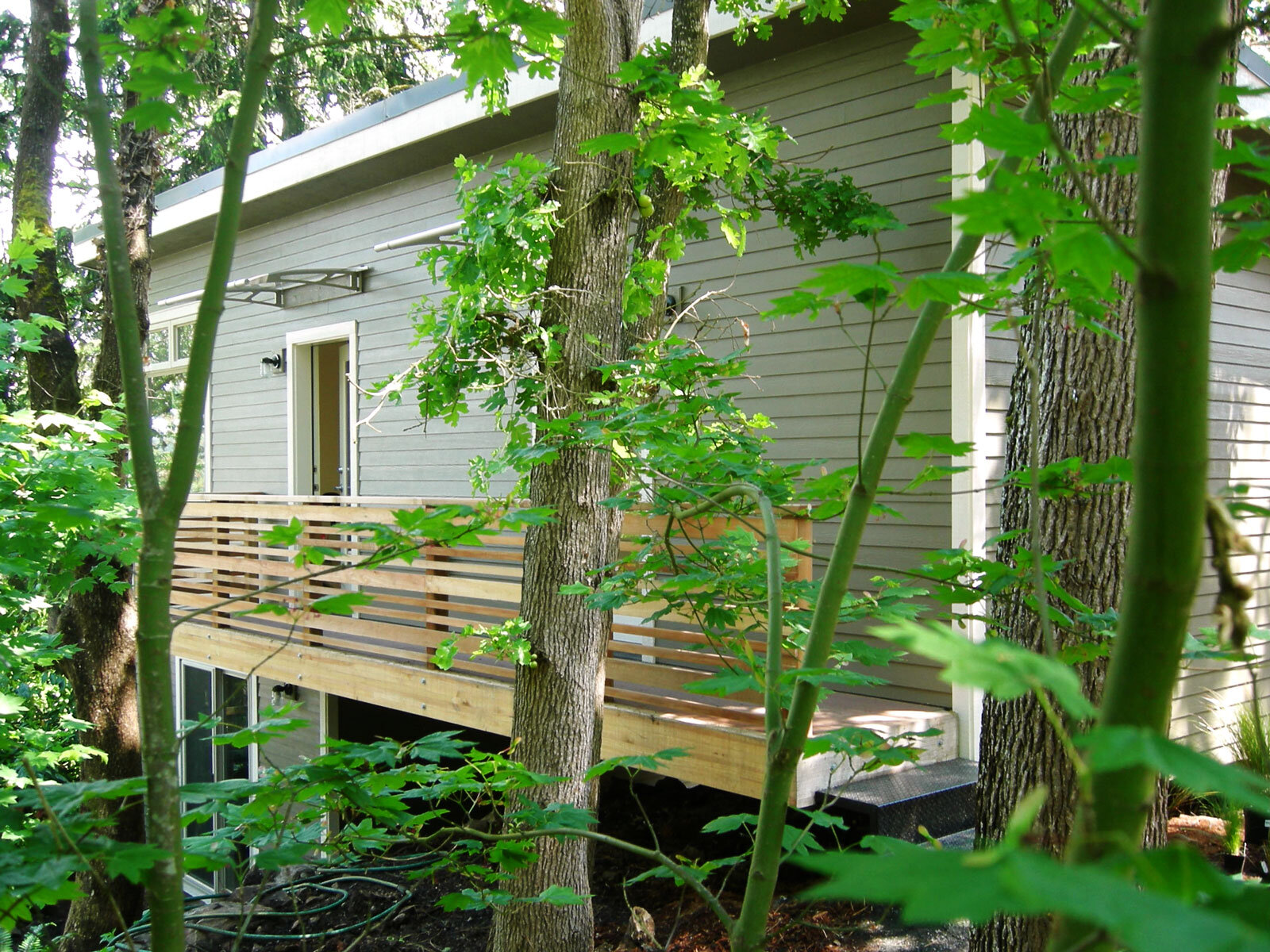Portland Street Backyard ADU
Homeowners in South Eugene needed a new space for a family member, and they came to us with a request to build an Accessory Dwelling Unit and some challenges. The backyard site is on a steep slope—greater than 15% grade—and filled with boulders. The homeowners wanted a quick construction turnaround, because they didn’t want contractors in their yard for months.
They sought out NowHaus—your friendly local professionals in home construction with deep knowledge of the Friendly Area Neighborhood of Eugene, Oregon that build quality, durable and efficient structures.
As expert home builders, we approach all our interactions with the people we serve with great respect and consideration. Our conscientious efforts and quality work earn us a great reputation with homeowners, especially those with unique project challenges.
To take advantage of the steep site, we designed the structure to transform from a single story over the highest part of the slope to two stories where the site is significantly lower. That helped us span the structure above many of the boulders, which enabled us to leave them on site instead of adding cost to the project by removing them.
On-Site Efficiency
To satisfy the client's requirements and create a great living space, my team and I used design and installation strategies to complete much of the work off site and take advantage of the unique property. We reduced our time on site by assembling the roof and walls with structural insulated panels, instead of framing them and installing insulation at the property. On-site assembly took only a day and a half.
800 SQ. FT.
Accessory Dwelling Unit
Sometimes referred to as a ’Secondary Dwelling Unit,’ or colloquially a 'granny flat,' an ADU is a structure independent of the main home that is habitable. Restricted in size by building regulations accessory dwelling units proved to be popular home additions for people looking to increase the livable space on their property, house an additional family member or earn income by renting the space.
City of Eugene ADU Code and Permit Resources
Modular Construction
Structural Insulated Panels are pre-assembled walls that we used to drastically reduced on-site construction time and provide more energy efficiency than traditional walls
High Energy Efficiency
We achieved a high efficiency building envelope by eliminating framing lumber from this build. The panels handle structural loads without the need for traditional framing studs. Those studs transmit heat and cold through walls. Due to the inherent strength of the panels, not only is the structural integrity sound, it also transmits less energy between the inside of the structure and the outside.
Deck Construction
Modern mix of wood and steel
'Floating' cantilever design
To truly enjoy the fine climate of Lane County, experiencing the outdoors every day is a must. These homeowners opted for a deck attached to their new backyard accessory dwelling unit. We are expert deck builders, and we craft decks of every style, height and shape to help you stay connected to nature.
Building Foundation Construction
The NowHaus crew and I know the soils and the weather of the Friendly neighborhood, Eugene and the greater Willamette Valley well. We leveraged our local expertise to craft hearty foundations that will stay strong and dry under constant pressure from nature’s forces.
Footnotes
Accessory Dwelling Unit
Definition—Planning.org
Article—Accessory Dwellings.org
Definition—Building an ADU.com
Cantilever Design
Modular Construction
Modular Building entry—Wikipedia
Site and Module Construction Explained—WBDG.org






