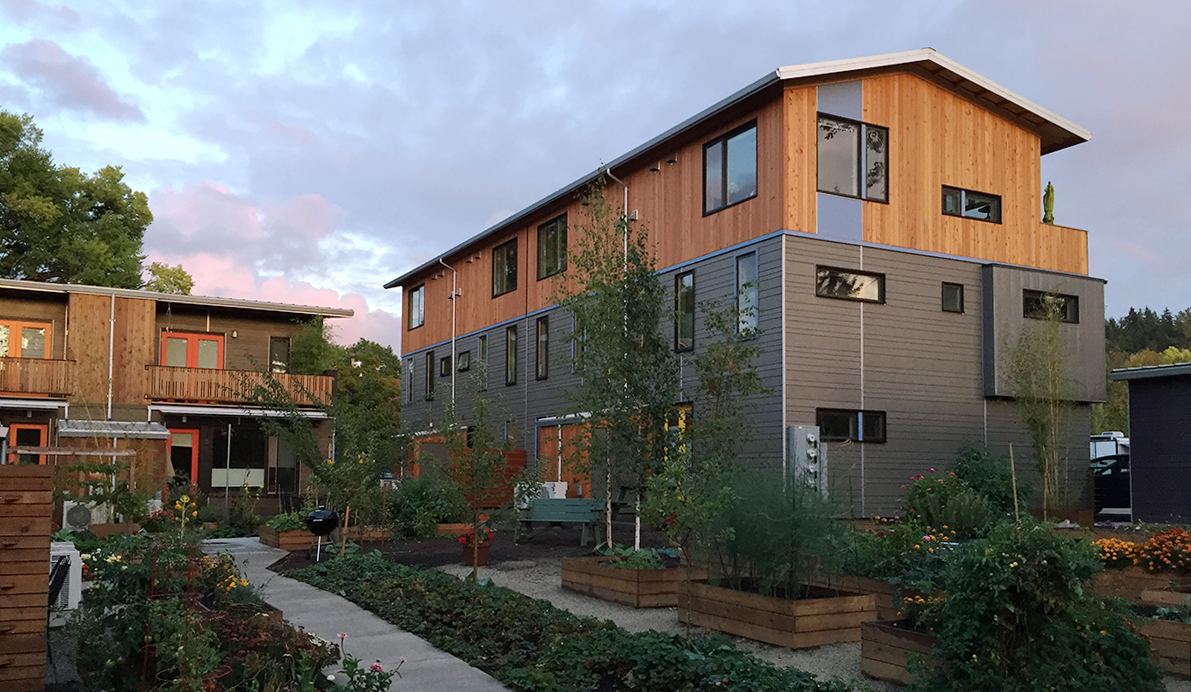Lucía Townhouses Community
A Shared Vision of a Sustainable Community
My team and I work to make the world better for people, and I am fortunate to be able to do that for my neighbors in the Friendly Area Neighborhood in Eugene, Oregon. Along with our partners, NowHaus built the Lucía townhouses with love, hope and a genuine shared desire to foster community. We created beautiful, healthy, modern homes with both private and shared outdoor spaces. The townhouses have a clean, modern, and warm Northwest contemporary aesthetic, and the spaces in and around them are a trellis that supports the people who live in them. Lucía is a vibrant, sustainable and diverse community of people that grows together and supports members through all stages of life near College Hill and Amazon Park in South Eugene.
Jan Fillinger, an award-winning architect based in Eugene works with his studio.e architecture firm to produce thoughtful, modern and healthy spaces. He and I designed my home together. We enjoyed collaborating, and Jan introduced me to our partner and developer Mel Bankoff. We bonded over our shared interest in environmentally responsible, energy efficient and eco-friendly spaces for people—sustainably built homes that enable low carbon footprint living with excellent landscape design and landscaping and patios that encourage neighbors to connect outside.
We’re all lucky to have a shared vision of sustainable multifamily housing for the Lucía community—townhomes designed for sustainable living that are centered around a community garden and are designed to embrace the pre-existing neighborhood. The portion of the Friendly neighborhood at 28th Avenue and Friendly Street in Eugene is an increasingly walkable and budding mixed-use center of social interactions and neighborhood commerce that features Friendly park, Friendly Street Market and an increasing collection of local restaurants, food carts, cafés and retail shops.
Values-Driven Design and Construction
Our design and construction of Lucía was guided by values that are about making people’s lives better through
community,
accessibility,
durability,
quality
and sustainability.
Community
The spaces that the three sets of townhomes create by their location, position to the sun and one another all influence how people can and will use those spaces. We built four homes into each separate building—one is three-story, and the others are two-story. Each has a semi-private terrace and patio with small planted yards on two or three sides. The design and layout of the community buildings encourage direct, street level connection to the local community.
Accessibility
We set out to build townhomes that are accessible and easy to maintain for homeowners as all of our bodies and minds change with experience. We made maintenance easy and infrequent by using high-quality materials and choosing beautiful, durable, energy-efficient appliances that are built with sustainability in mind.
Durability
As professional builders, we use our expertise to craft durable homes that are built to last centuries. The durability of your home is tied directly to the investment that it represents. We protect your valuable asset—your home—by building it to satisfy and exceed code requirements in terms of accessibility, durability, safety and sustainability.
Quality
Our sustainable homes help people feel good. Our attention to important aspects of the design and construction of your home contribute to your health and enjoyment. Large, well-insulated windows ensure you feel energized and can see all the details while enjoying any part of your home. The constant replacement of stale indoor air with fresh, filtered air contributes to your health, now and in the long-term. The materials we use to construct your home do not contain volatile organic compounds, such as formaldehyde, that are commonly released in a process called 'off-gassing' from many standard building materials, such as paints, flooring and manufactured wood products, like plywood.
Sustainability
All our homes net-zero-ready structures. Net-zero energy consumption is a term used for a structure that consumes less energy than it requires to operate during a given year. Add a source of electricity generation to your home—like solar panels, and you’re living a sustainable life. We even built in all the necessary components to make installing photovoltaic systems plug-and-play easy.
Sustainable Construction
Developed a thermal envelope for each building that is specific to the Willamette Valley and Lane County.
12 TOWNHOMES
3 BUILDINGS
4 TOWNHOMES PER BUILDING
1,400 SQ. FT. PER TOWNHOUSE
PATIO CONSTRUCTION
Patios connect each townhome to the shared community garden and plaza
Press
A Friendly Place
Neighborhood in South Eugene Sees a Flurry of Activity
Eugene Register-Guard
Friendship Hub on Friendly
Housing-Commercial Project Will be Very Green, Partners Say
Eugene Register-Guard
Footnotes
Northwest Contemporary Architecture Aesthetic
Definition—Windermere Real Estate
Defining Characteristics—360 Modern
What’s the Deal Behind a Northwest Contemporary?—Seattle PI
20 Awesome Examples of Pacific Northwest Architecture—Contemporist
Northwest Regional Style entry—Wikipedia
11 of Our Favorite Pacific Northwest Homes from the Community—Dwell
Photo Gallery—Houzz
Thermal Envelope




