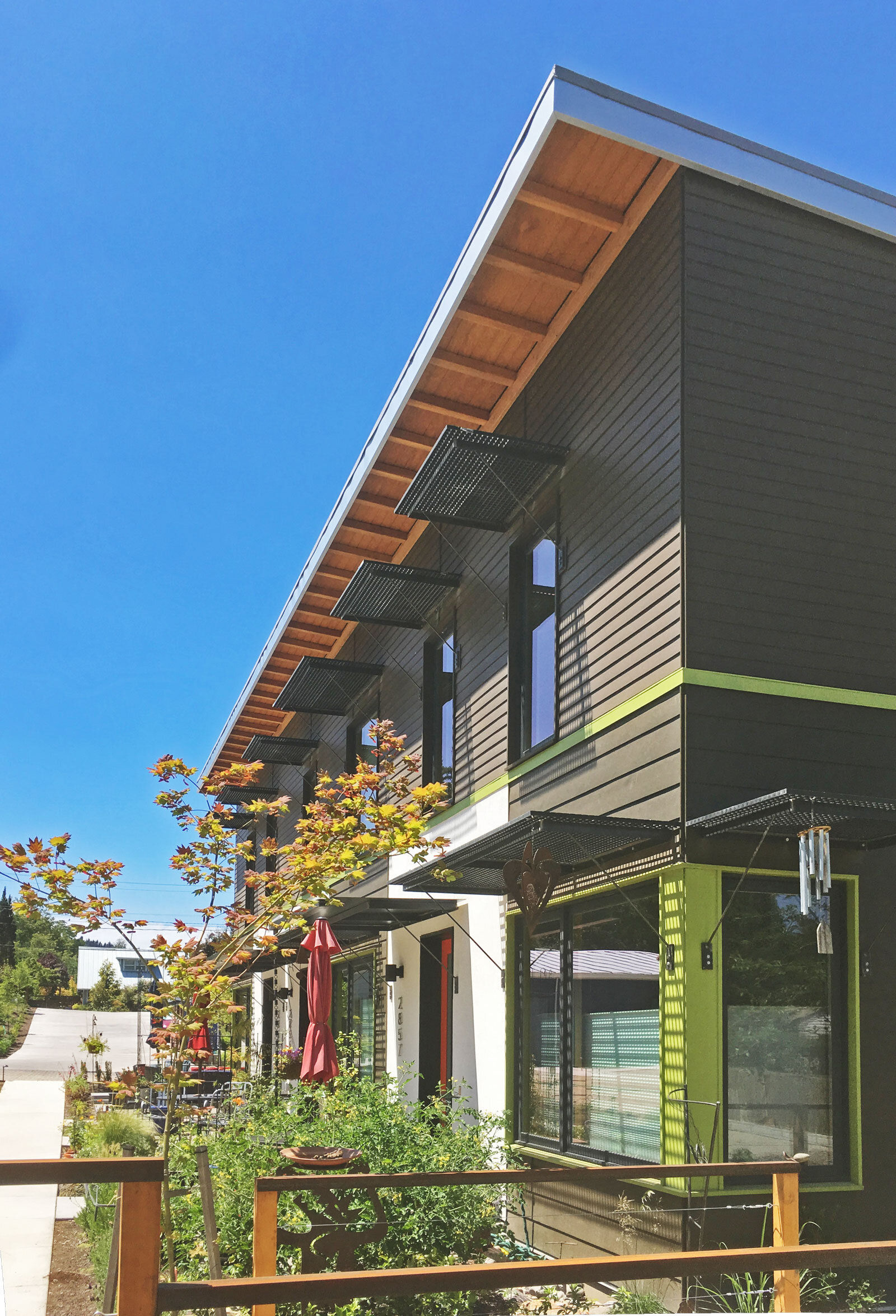Arcadia Townhouses Community
Arcadia is a vibrant new community of people in sustainable multifamily housing—beautiful modern and sustainably-built townhomes. Micro orchards, outdoor patios and communal gardens contribute to a lively atmosphere where people meet, share life, laugh together and develop friendships. To enable a walkable community, we clustered detached garages for each home together near the street and set the homes together with their front patios and entrances connected directly to the community space. Thirteen energy efficient, modern, eco-friendly townhomes, a community garden and common space create a multi-generational community with a strong sense of social connectivity in the heart of Eugene’s Friendly neighborhood. Arcadia is located near Amazon Park and College Hill in South Eugene at Friendly Street and 28th Avenue.
Sustainable Design and Construction
Along with our partners, including architect Jan Fillinger and his Studio-E Architecture firm, we embodied in Arcadia’s architectural DNA the urban design principles of walkability, connectivity, compactness, sustainability and community. We combined thoughtful and elegant landscape design with our expertise as sustainable home builders, including outdoor construction—retaining walls, garden and utility sheds, stormwater swales—to create an environmentally responsible and beautiful space for homeowners. Paths and walkways enable folks to meander through the park-like setting, while the garden and individual patios encourage interaction, and foster friendship between neighbors. All of it is located just steps away from popular neighborhood gathering spaces like Friendly park, the local grocery store and restaurant, tea house and food carts.
We built each structure with net zero energy consumption in mind. The townhomes are constructed, insulated and designed to the highest standards. When homeowners add a form of energy production, like solar panels, their NowHaus home will achieve net zero status, meaning that, on average, it will produce just as much or more energy than it requires to operate. That’s a sustainable home.
The design team kept in mind the ten principles set forth by One Planet Communities. Through the initiative, communities around the globe make it their mission to promote and implement sustainable living for all people.
zero carbon
zero waste
sustainable transport
local and sustainable materials
local and sustainable food
sustainable water
natural habitats and wildlife
culture and heritage
equity and fair trade
health and happiness
Environmental Stewardship
On average, Arcadia’s homes use half as much energy as Oregon’s strict energy code, which help homeowners keep a low carbon footprint. While each home is designed to exceed even the highest regulatory standards for energy-efficiency, Arcadia's buildings, landscaping, gardens, greenscapes and plazas also incorporate the best in environmentally-friendly materials.
Sustainable Construction
Developed a thermal envelope for each building that is specific to the Willamette Valley and Lane County.
12 TOWNHOMES
3 BUILDINGS
4 TOWNHOMES PER BUILDING
Building Foundation Construction
The NowHaus crew and I know the soils and the weather of the Friendly neighborhood, Eugene and the greater Willamette Valley well. We leveraged our local expertise to craft hearty foundations that will stay strong and dry under constant pressure from nature’s forces.
Adaption of pre-existing site development work and connections to utilities
Fence and Trellis Construction
Common Courtyard and Community Garden Construction
Initial Landscaping
Structure Framing
Siding Installation
Rain Screen Installation
Interior Construction and Finishing
Flooring
Bathrooms
Kitchens
Detached Garage Construction
Patio Construction
Patios connect each townhome to the shared community garden and plaza
Retaining Wall Construction
Concrete Construction
Alleyways
Sidewalks
Walking Paths
Extensive swales—concrete water drainage systems and spillways that are seamlessly integrated into landscape design
Footnotes
Thermal Envelope








